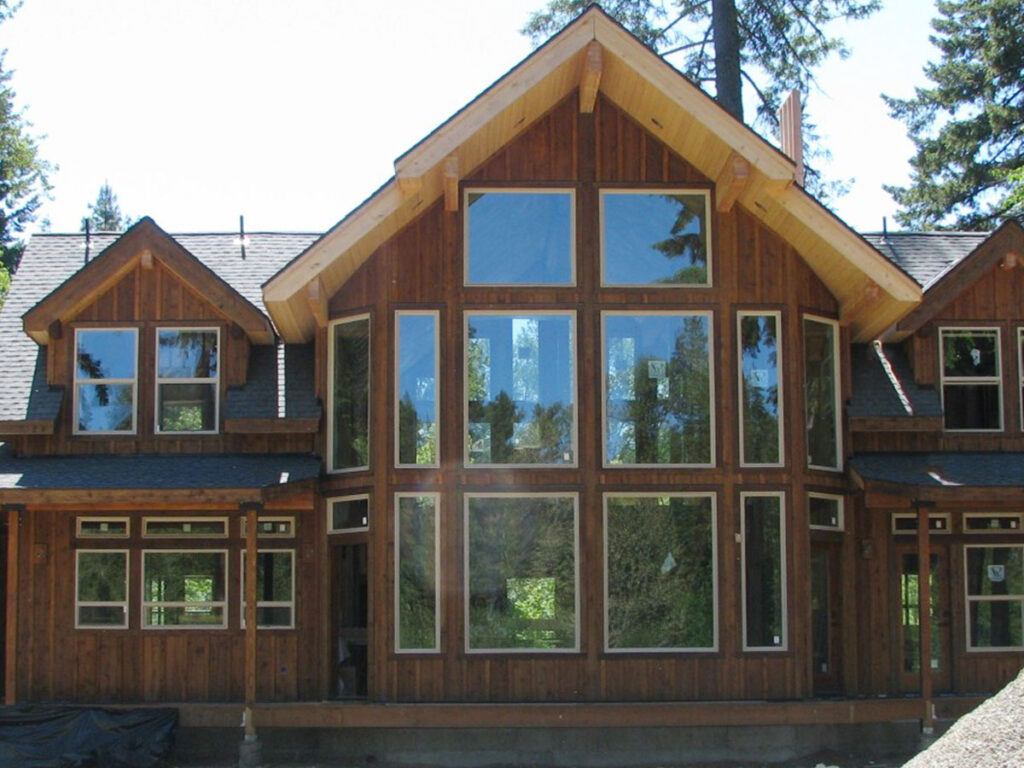
EAST END OF THE CASCADES
Easton, Washington is an unincorporated community in Western Kittitas County. Easton was given its name by the Northern Pacific Railway, due to its location near the east end of the Stampede Rail Tunnel through the Cascade Mountain Range. The Palouse to Cascade Trail, formerly known as Iron Horse State Park, and Lake Easton State Park are two of the many attractions that make this small town in the mountains an excellent place to recreate and live. Many bikers, hikers, snowmobilers, cross-country skiers and horseback riders from nearby Seattle have vacation homes and cabins in and near Easton.
EAST END OF THE CASCADES

Easton, Washington is an unincorporated community in Western Kittitas County. Easton was given its name by the Northern Pacific Railway, due to its location near the east end of the Stampede Rail Tunnel through the Cascade Mountain Range. The Palouse to Cascade Trail, formerly known as Iron Horse State Park, and Lake Easton State Park are two of the many attractions that make this small town in the mountains an excellent place to recreate and live. Many bikers, hikers, snowmobilers, cross-country skiers and horseback riders from nearby Seattle have vacation homes and cabins in and near Easton.
TURNING CONCEPT INTO REALITY
Clover Construction was contacted by a couple living in nearby Seattle who wanted to discuss making some changes to their Easton vacation cabin. Their small cabin was beginning to feel cramped due to their growing family. To expand their living space, Clover’s Clients decided to build a dedicated entry room and a small bathroom. The new entry room was to provide a sit-down space and storage for outerwear.
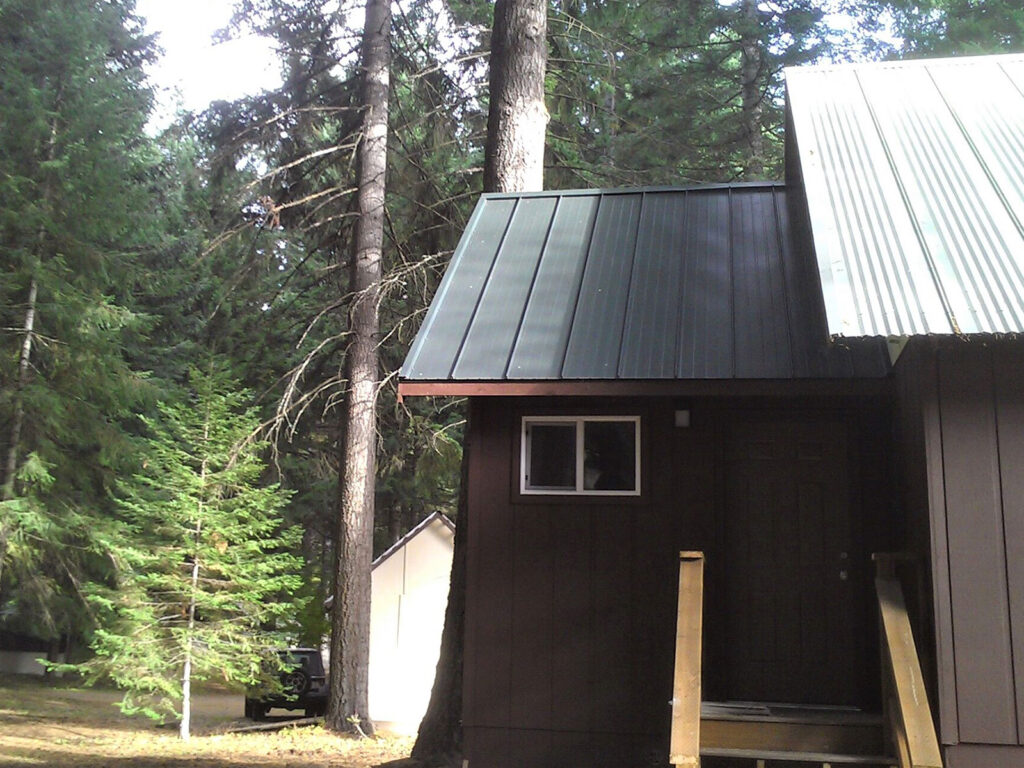
TURNING CONCEPT INTO REALITY

Clover Construction was contacted by a couple living in nearby Seattle who wanted to discuss making some changes to their Easton vacation cabin. Their small cabin was beginning to feel cramped due to their growing family. To expand their living space, Clover’s Clients decided to build a dedicated entry room and a small bathroom. The new entry room was to provide a sit-down space and storage for outer wear.
A PROJECT’S FULL POTENTIAL. During the construction process Clover Construction noticed that the building drawings did not take advantage of the attic space above. They let their clients know that it seemed a shame to waste this available space. They suggested that the roof framing be altered to a “Cathedral” style ceiling, providing additional usable space. Clover let their Clients know that if this were done, they could then extend the existing loft floor into this new space. They agreed to the change. In the end, what would have been only attic space became a fun nook for their grand-kids to play in.
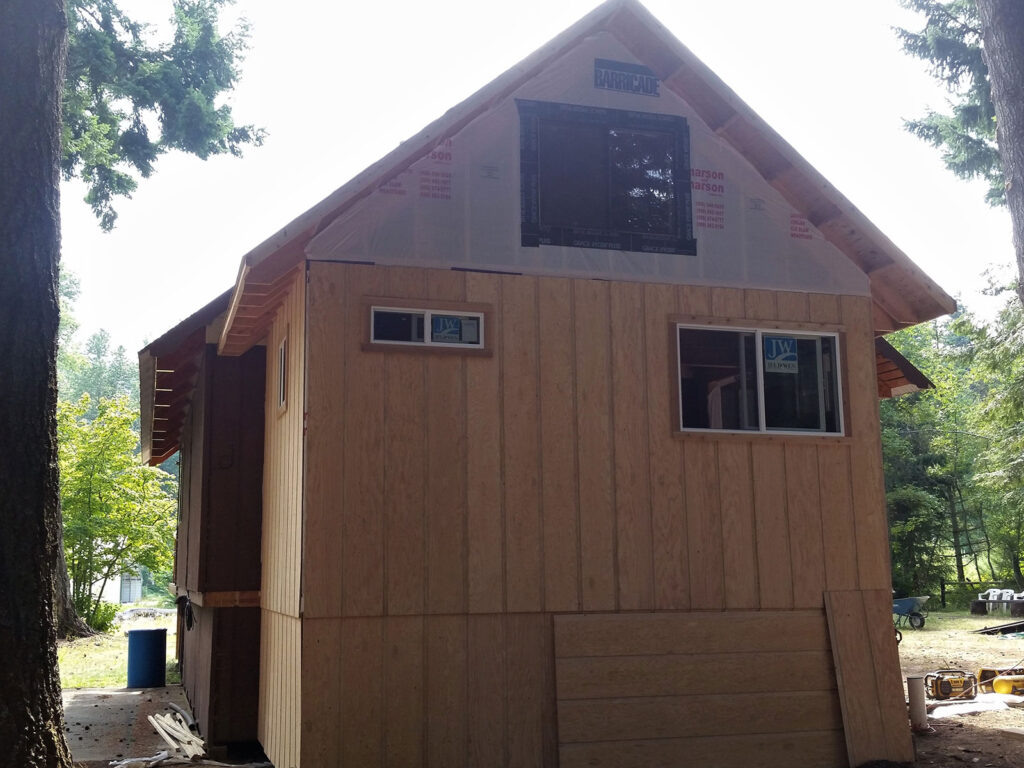
USABLE SPACE THROUGH EVERY SEASON. The second phase of this project was to create a four seasons Outdoor Living Space. The homeowner’s riverfront property was in a beautiful setting and they wanted to be able to enjoy it year round. The annual heavy snow fall accumulation had, so far, made this impossible. The solution was to construct a Pavilion, as seen below, which provides them with a covered area that could be used with family and friends to picnic or roast marshmallows all year around!
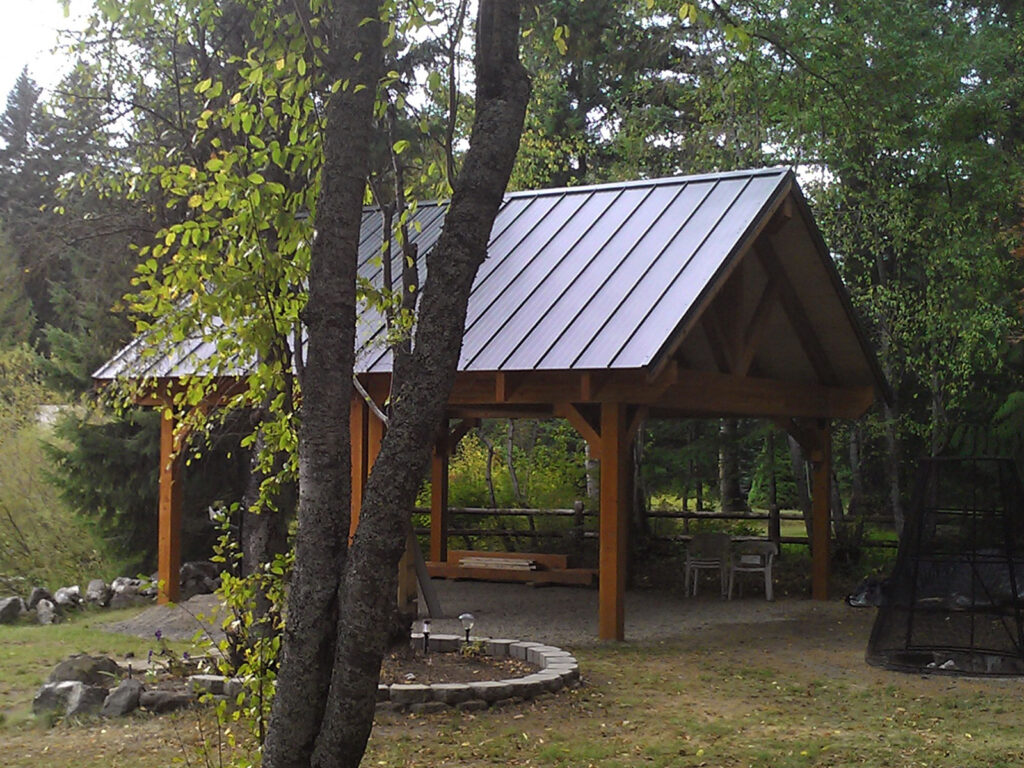

A PROJECT’S FULL POTENTIAL. During the construction process Clover Construction noticed that the building drawings did not take advantage of the attic space above. They let their clients know that it seemed a shame to waste this available space. They suggested that the roof framing be altered to a “Cathedral” style ceiling, providing additional usable space. Clover let their Clients know that if this were done, they could then extend the existing loft floor into this new space. They agreed to the change. In the end, what would have been only attic space became a fun nook for their grand-kids to play in.
USABLE SPACE THROUGH EVERY SEASON. The second phase of this project was to create a four seasons Outdoor Living Space. The homeowner’s riverfront property was in a beautiful setting and they wanted to be able to enjoy it year round. The annual heavy snow fall accumulation had, so far, made this impossible. The solution was to construct a Pavilion, as seen below, which provides them with a covered area that could be used with family and friends to picnic or roast marshmallows all year around!

MAKE THE MOST OF YOUR OUTDOOR SPACE
In addition to the type of projects described above, Clover Construction also builds custom Decks. In fact, they are the only Certified Trex deck Installer in the Upper Kittitas County area. The picture below is an example of a Trex deck that Clover Construction built for a client with a vacation home on Lake Keechelus near Easton, WA.
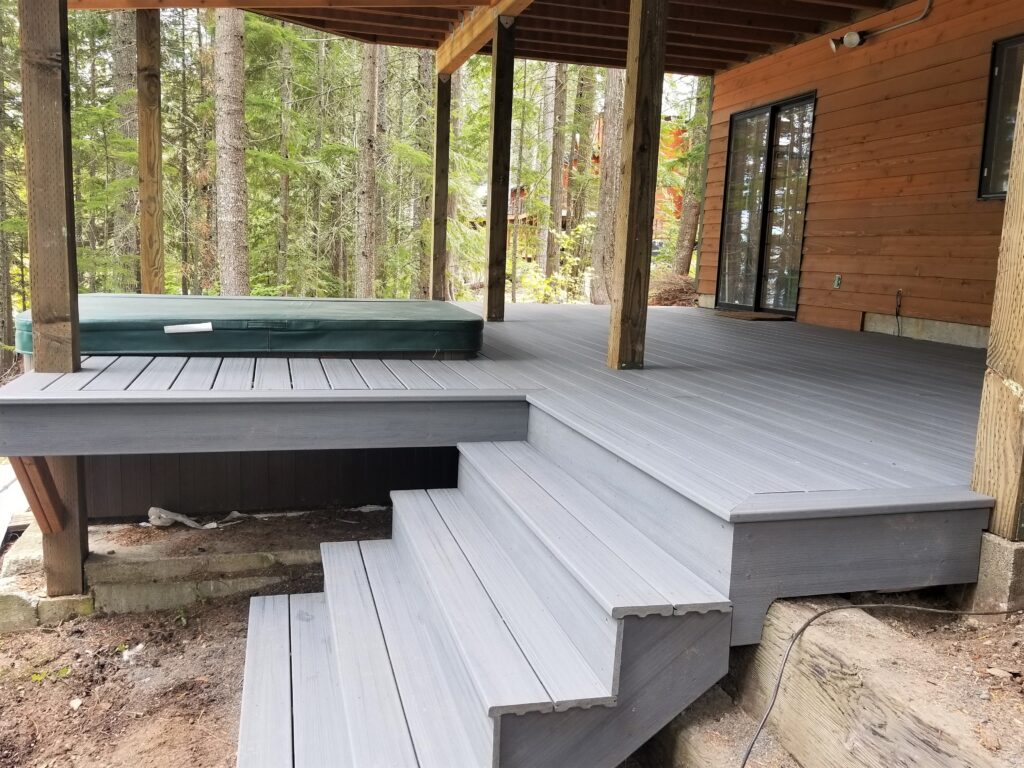
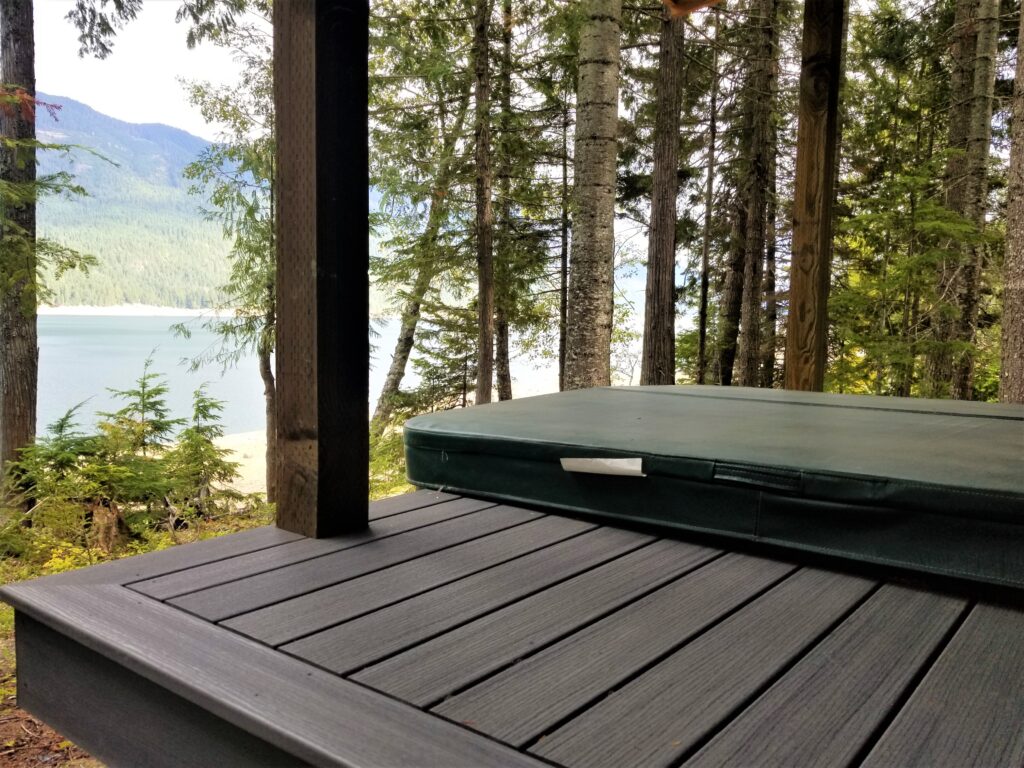
This Client had purchased a waterfront home on Lake Keechelus. The existing ground level deck was improperly built; thus, it was important to replace the old deck so Clover’s clients could safely relax in their hot tub. Clover Construction was able to rebuild the deck while working around the existing hot tub.
LET’S GET STARTED
LET’S GET STARTED
