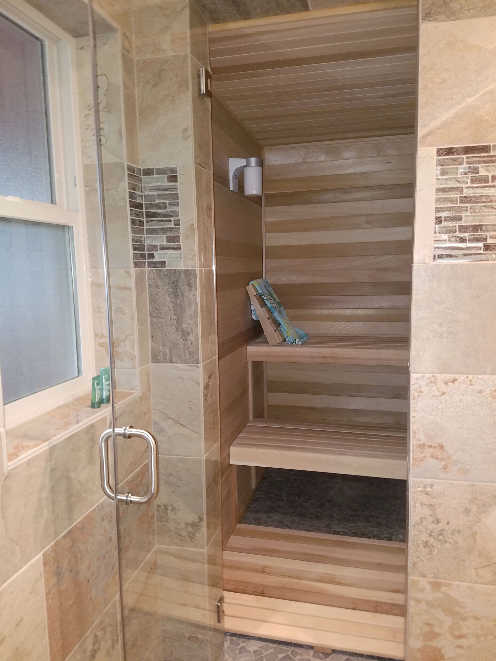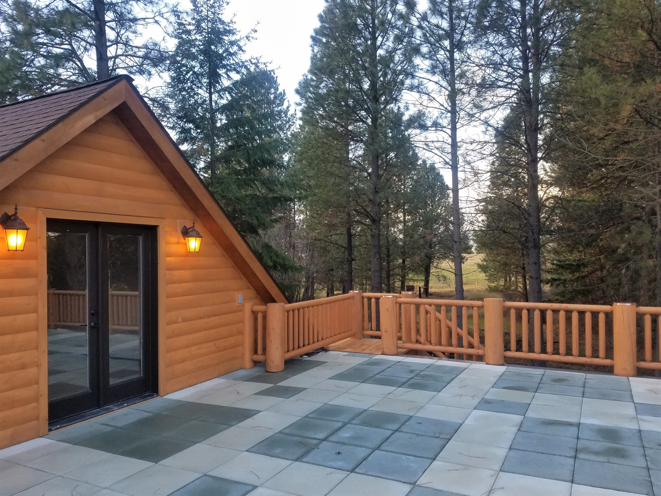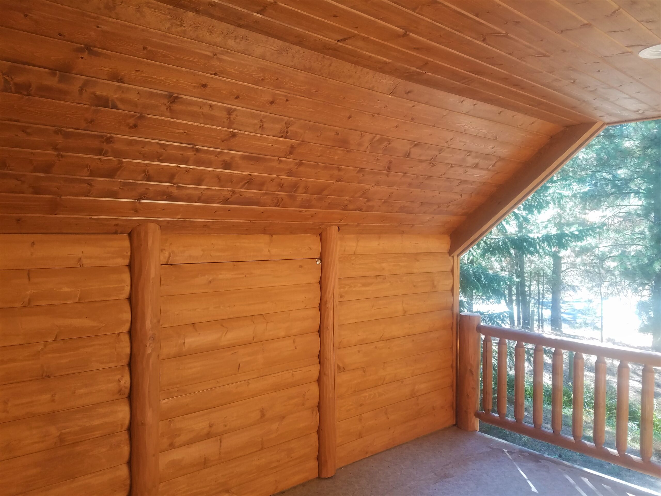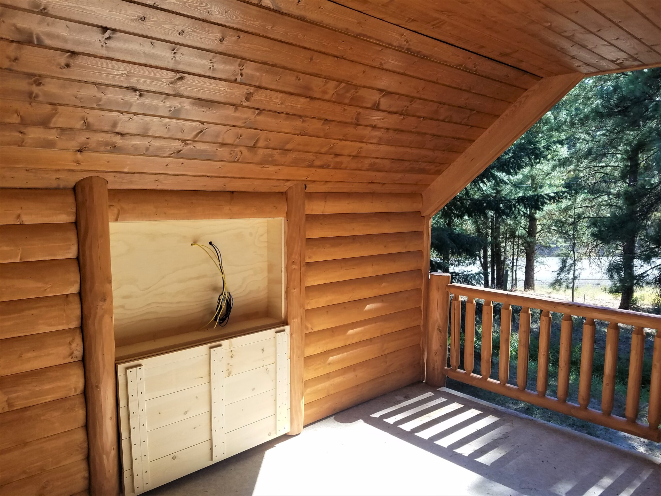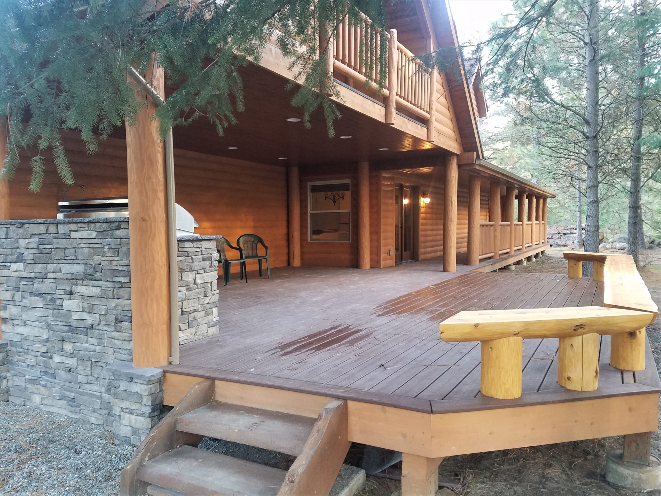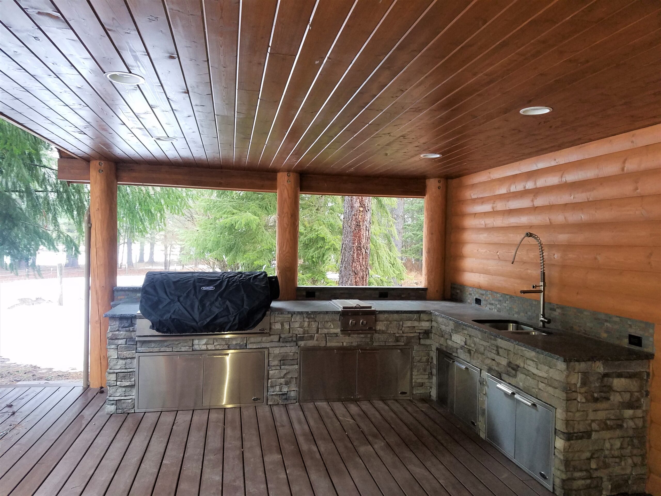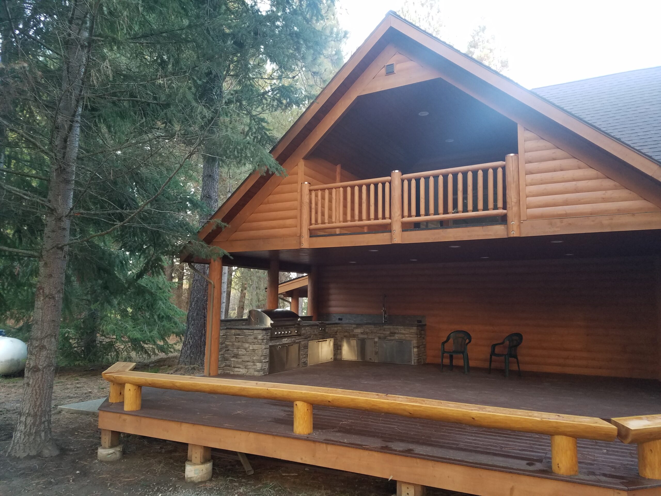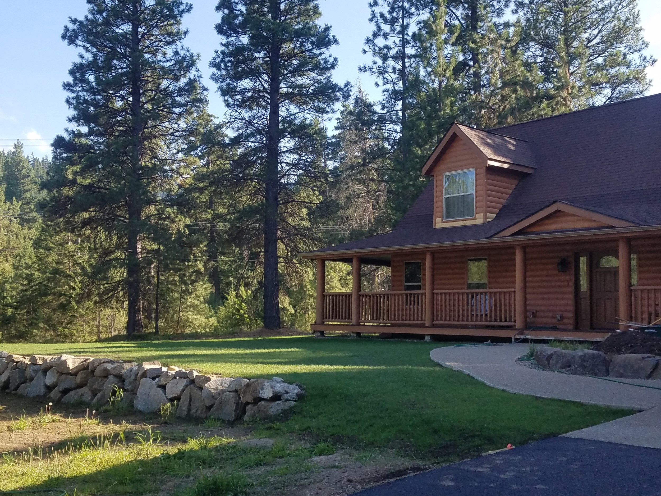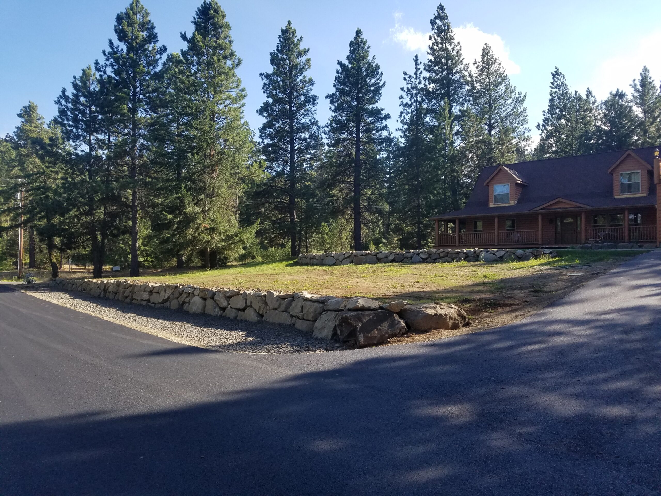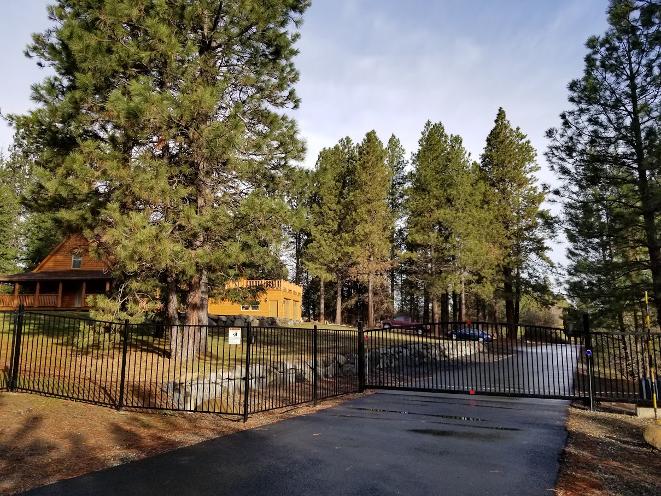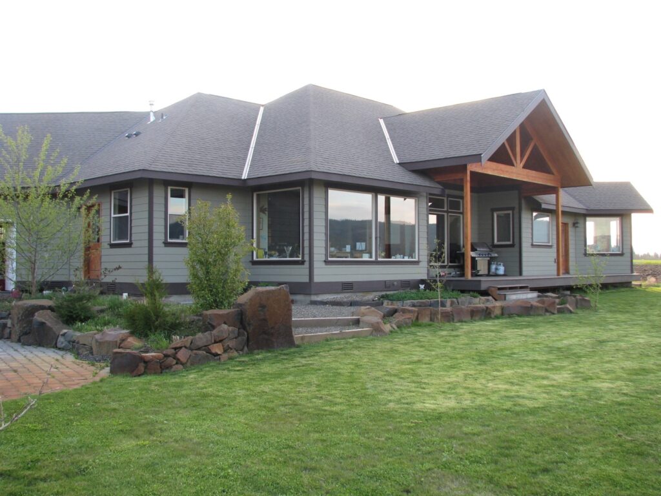
THE HEART OF THE CASCADES
The City of Cle Elum lies in the heart of the Cascade Mountains. The name Cle Elum, which means “swift water” in the language of the Kittitas Indians, was given to a river, a town, and also a beautiful tranquil lake created by the construction of the Cle Elum Dam. Cle Elum was officially incorporated on February 12, 1902. The town was the birthplace of Dick Scobee, commander of the Space Shuttle Challenger on the day of its explosion. To learn more about this beautiful area please visit the City of Cle Elum website here.
THE HEART OF THE CASCADES

The City of Cle Elum lies in the heart of the Cascade Mountains. The name Cle Elum, which means “swift water” in the language of the Kittitas Indians, was given to a river, a town, and also a beautiful tranquil lake created by the construction of the Cle Elum Dam. Cle Elum was officially incorporated on February 12, 1902. The town was the birthplace of Dick Scobee, commander of the Space Shuttle Challenger on the day of its explosion. To learn more about this beautiful area please visit the City of Cle Elum website here.
TURNING CONCEPT INTO REALITY
Clover Construction completed a renovation for a couple who intended to retire in Cle Elum five years after the project’s completion. The home they purchased was in a beautiful setting but needed a full home transformation to qualify as their forever home. They chose Clover Construction to assist in making their dream a reality. After discussing their desires, and guiding them through the design & Permit process, Clover Construction got to work. The interior work started with converting the use of the existing garage. The space was altered to include a 2,500 bottle wine cellar, a dedicated mechanical room which housed the furnace & hot water tank, as well as a walk-in closet. The owners enjoyed the new space so much that they decided to advance their plans to move in and retired early!
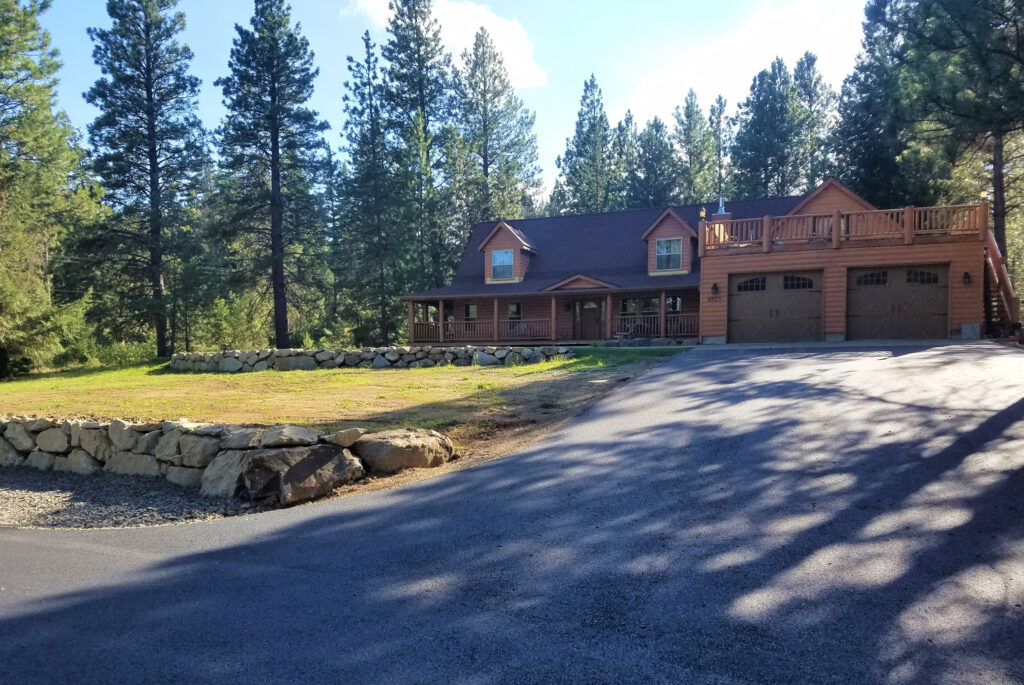
TURNING CONCEPT INTO REALITY

Clover Construction completed a renovation for a couple who intended to retire in Cle Elum five years after the project’s completion. The home they purchased was in a beautiful setting but needed a full home transformation to qualify as their forever home. They chose Clover Construction to assist in making their dream a reality. After discussing their desires, and guiding them through the design & Permit process, Clover Construction got to work.
The interior work started with converting the use of the existing garage. The space was altered to include a 2,500 bottle wine cellar, a dedicated mechanical room which housed the furnace & hot water tank, as well as a walk-in closet. The owners enjoyed the new space so much that they decided to advance their plans to move in and retired early!
REMODELING THE MASTER SUITE. Clover Construction completely reconfigured the master suite by moving the laundry room and re-designing the Master Bathroom. The new Master Bath elements included: a double vanity cabinet with two sinks, new tile floor throughout, a new linen closet, a private area for a bidet toilet, a new walk-in tile shower, and a new Cedar Sauna.
THE EXTERIOR WORK. Clover Construction started building the garage addition. The new garage was built with a flat waterproofed roof, while the drain was built into the garage ceiling. This preparation enabled them to install a concrete tile patio over the roof. They extended the second story of the original garage out to the rear, enabling them to create a new covered deck space above the floor of the second story. Just for fun, Clover Construction surprised the home owners with a hidden compartment for an outdoor television.
On the back of the house they built a large partially-covered deck. Log bench seating was added and the wrap-around covered porch was extended along the entire length of the back and side of the house. In addition, a beautiful Outdoor Kitchen was built under the new covered deck space with chiseled edge granite countertops, BBQ, gas burners & storage space below.
FINISHING TOUCHES. Clover Construction addressed the Landscaping by installing several sidewalks. By incorporating two flat-yard spaces, an attractive two-tiered rockery was created. They installed an underground sprinkler system, placed top soil, and applied hydro seed to the new lawn areas. Once the driveway was covered with black top and a security gate was installed, the amazing picture was complete.
LET’S GET STARTED
LET’S GET STARTED



